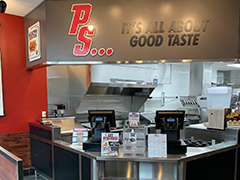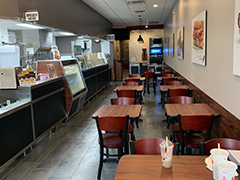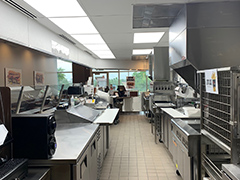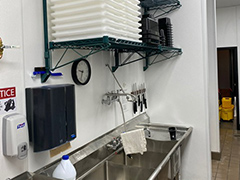Previous Projects
Square Cut / Sugar Room
RMC is proud to have worked with Chef Emil David on the historic building at the corner of Shelby and Oak Street. We worked closely with Chef Emil on design and finishes to create this unique dinning experience. With an open kitchen floor plan that allows interaction with the kitchen and a custom intimate Bar with seating, it has transitioned a retail candy outlet into a nice addition to the up-and-coming Shelby Park. The rear garage was converted into a storefront neighborhood ice cream shop and operates as Sugar Room.
The Local Seltzery
Another Project with Jeff Rawlins at Architectural Artisans. RMC worked with Brothers Braxton and Clay Turner to finish out a tenant space for their new concept. They brought in an Equipment Supplier to make the Seltzer on site. Flavors and Alcohol are added as desired. Neat space! RMC helped build some custom benches and bar surfaces. Installed a garage door to the outside walk for nice days.
Clean Eats
Owner-Operator Matt Hall has brought a health-conscious food option to Louisville at Clean Eatz! His first of three local café and meal plan stores. This location is in Springhurst Towne Center where RMC worked with Matt, his leasing agency, landlord representatives, and surrounding businesses to bring the Clean Eatz lifestyle to Louisville! Project Includes all new kitchen equipment, hood, RTUs, and walk-in cooler. Check out the Bang Bang Shrimp wrap and the cauliflower crust pizzas, RMC favorites.
Penn Stations
Penn Station East Coast Subs – a Direct contact referral brought Triple Crowne Cheesesteaks to RMC to relocate two Penn Station Locations, In Shelbyville on Midland trail and the other at the center of Hikes Point in McMahan Plaza on Breckenridge Lane. These projects ran consecutively, starting in the Summer of 2021 and wrapped up in the spring of 2022. Having built this relationship, RMC is working with the managing owner on a new project starting in January of 2023!
Wolter Chiropractic and Wellness
The Wolters saw our work at Borders & Borders and asked us to take on their renovation on Hurstbourne Village Drive. We broke it up into multiple phases so we could work while they were still operating. It included some neat features and custom casework by Diversified Designs. See new Reception Desk, Beverage Station, Product Display and Workstation Casework. We went back after all was completed and redid their Breakroom on the second floor. Nice building relationships with great Clients.
Barcelona Bistro Bar
We worked with Jeff Rawlins at Architectural Artisans to renovate this Building in Jeffersontown for new Restaurateurs Alba and Mark Clementson. We took the building back to the block walls and built out from there. Added the gable roof over the Dining Room to create an attic to run the HVAC in and mount the dual Instantaneous Hot Water Heaters. We opened the bar area ceiling by building a new insulated Roof over existing so the underside of the original roof deck could be left exposed. Built out brand new Kitchen. Neat Project. Great Result. And the Food is Awesome! Check it out!
Borders & Borders PLC
We were back in Dupont, previously with KY Elder Law upstairs, now working on the first floor at Borders & Borders to renovate the Reception area, Hallway and Conference rooms. We completed the whole Project while they remained open. Working most nights and weekends we took it from Demo to Substantial Completion in about 3 weeks. What a Turnaround!
Kentucky Derby Museum
We worked with Architect Nathan Smith to renovate the Matt Wynn Room into a space designed to be more open and appealing for rotating exhibits. We created vestibules at each entrance with Poplar Slats to help with Sound Control. Fabricated built-in bench seating in our shop. We had Diversified Designs help us with 2 large display cases in each Vestibule. Wallace Company installed an automatic Sliding Door in one vestibule and 2 large single glass door assemblies on the Display Cases.
Monarch Group
Working with Rachael Worley at Three Dot Design and the “The Hardest working Realtor you will ever meet!” Elizabeth Monarch to renovate three individual condo units into one Realtor HQ with Training Room, Conference Room, and offices. Neat Design. The Video walks you through from Demo to Completion.
Elsco
Ed Lewis Sales Company at 144 Chenoweth Lane hired RMC to expand their offices to the first floor and totally renovate the Building inside and out. It was originally built as a 4-plex apartment building. Design by Jeff Rawlins at Architectural Artisans. Owner had Ron Wolz with Bittners select the Finishes. Won an AIA Kentucky’s Design Award and 2018 Building Industry Association Awards of Excellence, President’s Grand Award.
Mercer Transportation
Multiple Projects around their Campus from Monument Signage, Unique sliding office doors, Poplar wall finishes and custom wraps for dated office furniture.
Spencerian College
Spencerian College when we opened January 2018 now named Sullivan University. Houses both their College of Allied Health and College of Nursing. Completed in less than 6 months from bare bones to ready for Students. I was personally on site ensuring we kept everyone on track for completion.
Norton Commons Sushi Restaurant
Transformed the space by adding some custom seating, Sushi and Sake Bar. Helped frame the 3D Mural. RMC built most of the custom Casework in our shop. Ben Rodman with Infinity Productions helped with the rest.
Hillbilly Tea
Worked with Karter Louis and turned a vanilla box into an Appalachian Retreat. Repurposed some barn metal, Custom bar with Concrete top, Nice patio area outside, Owner supplied Décor package for the dining areas.
Advanced Manufacturing Lab
Worked with Sullivan College of Technology & Design and turned some regular classroom space into a Manufacturing Lab with Concrete Floors, Metal Panel Ceiling, Unistrut trolleys to carry and distribute the electric and compressed air needs to all the equipment.
Joy Luck
We worked the Lin Family and helped them create some new space for a second location. Their Taiwan influence on the Menu and Craft Cocktails are second to none. We are glad to have been a part of this Project. We took a raw space with gravel floor and finished it out complete with custom casework details all over the space. From custom seating, to display cabinets, repurposing old door slabs and windows in new frames to upholstered clouds suspended from the deck above.
Borders & Borders PLC
We started on a Saturday with demo, cabinet and counter install and wrapped up Sunday with painting and plumbing install. Job complete in just two days.
104-108 West Main
Worked with new owner Fred Durham, and Ben from Studio Kremer Architects renovating and updating the buildings to be ready to house new businesses. Finished out 108 for Durham Labs. Also worked on other spaces for restaurant, bar, office space and 2 bedroom apartment. All Mechanical, Electrical and Plumbing systems are brand new. Ready for the next 100 years.
Kentucky Elder Law
Worked with the partners to redesign the reception area, dress up the conference rooms and expand into new space. Both existing and new were updated with fresh paint and new carpet. We worked with them to remain open and do the work in three planed phases.
River Valley Club
We worked with Jeff at Architectural Artisans to replace dated ceiling tiles with custom fabric acoustical panels. All the walls were freshened up with a lot of sanding and some new paint. We added some poplar panels on a bare wall to match the horizontal design of the original walls. Lighting was also updated to LED fixtures.
Relish Restaurant
At 1346 River Road next to Stop Light Liquors, we worked with Susan Seiller to create this unique space to house her new concept. All the finishes were worked out as the Job progressed. We helped out by fabricating and installing all the poplar casework. It is a showplace and we are proud to have been a part of this venture.
National Center for Hospitality Studies
At Sullivan University we completely remodeled one of their teaching kitchens back to the studs and created this lab where students can “plate up” and show off all that they have learned in their time at Sullivan. It is set up like the cooking line in a restaurant with multiple stations. 3 week Project start to finish!
Great Clips – Stonybrook Centre
We worked with the owner to get the best possible prices in and then drew up an aggressive schedule that completed the project from start to finish in less than 4 weeks. We had to have all our inspections passed so the owner could get his License in time to relocate from across the way before the end of the month.
Sullivan University – College of Pharmacy
In early 2012, Ron Metts Construction transformed the existing student lounge into "Recipere." A unique campus dining room on the first level of the College of Pharmacy.
Gardiner Point Residence Hall
In 2010 and 2011 Ron Metts Construction completed Phase I and Phase II of the Gardiner Point Residence Hall renovation. Phase I was the transformation from hotel to residence hall, complete with new kitchens, dining room, fitness center, student lounge, laundromat, and additional ADA, resident advisor suites.
Phase II was completed on an astonishing 26-week construction schedule. A two story, 50 room addition, complete with mechanicals and a solar-powered hot water system.
Sullivan College of Technology and Design
In 2010 Ron Metts Construction expanded the facilities at the Sullivan College of Technology and Design campus. The addition of the LEED Silver Certified Energy and Technology building was opened to house the HVAC-R program
College of Pharmacy – Sullivan University
Ron Metts Construction completed its largest project to date with three floors of the existing Nolan building renovation, and the three story, 18,000 sq. ft. addition to the house the new College of Pharmacy program. The project showcased all aspects of RMC including Project Management on-site supervision, safety controls, and carpentry.
Winston's Restaurant
1n 2006, with Meagan Cambell Designs and Chef John Castro, Ron Metts Construction revitalized one of Louisville's fine dining restaurants at Sullivan University's main campus, including a new foyer, bar, dining room, and executive Chef's office.
Spencerian College – Lexington Campus
Ron Metts Construction transformed a former Winn-Dixie shopping center to create a campus for the Nursing, Technical, and Massage Therapy programs in 2006. The needs of the college created a diversity of space including a multi-media auditorium, a "live" x-ray lab, executive offices, server room, and Learning Resource Center.
Culinary Arts Program at Sullivan University –
Lexington Campus
Ron Metts Construction converted normal classrooms to culinary labs complete with baking ovens, gas ranges, hoods, refrigeration units, and a fire suppression system. An addition to the building houses a full service elevator to service the commissary.










































































































